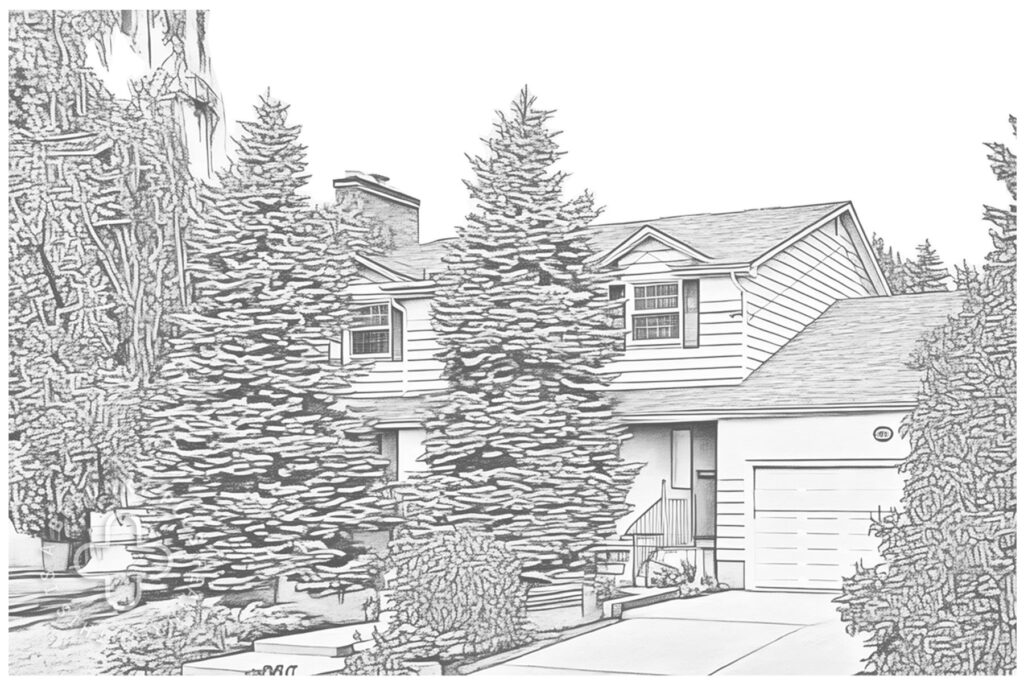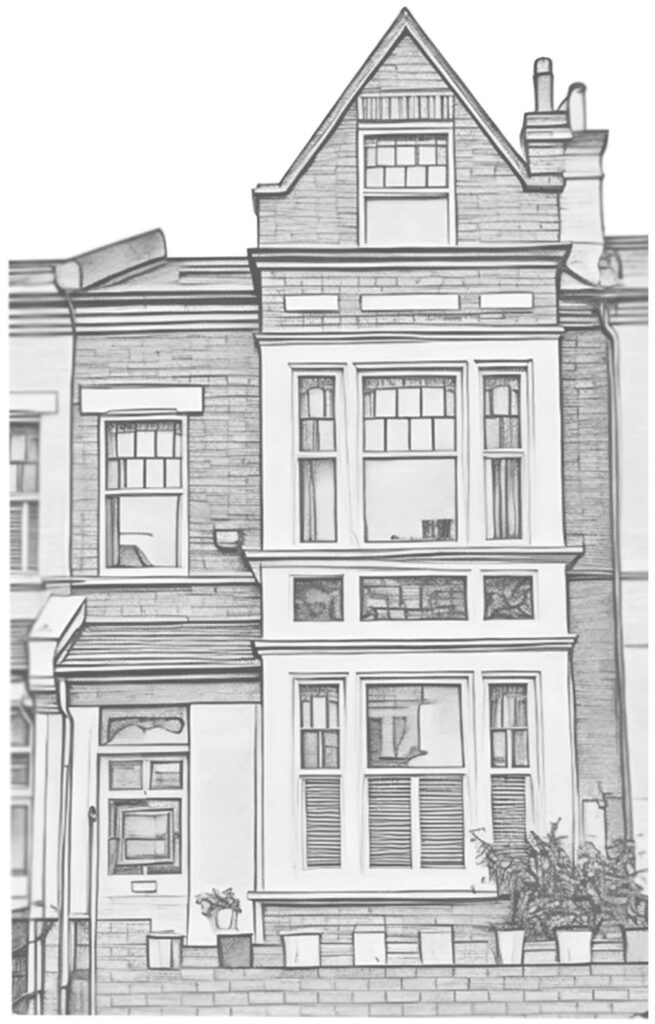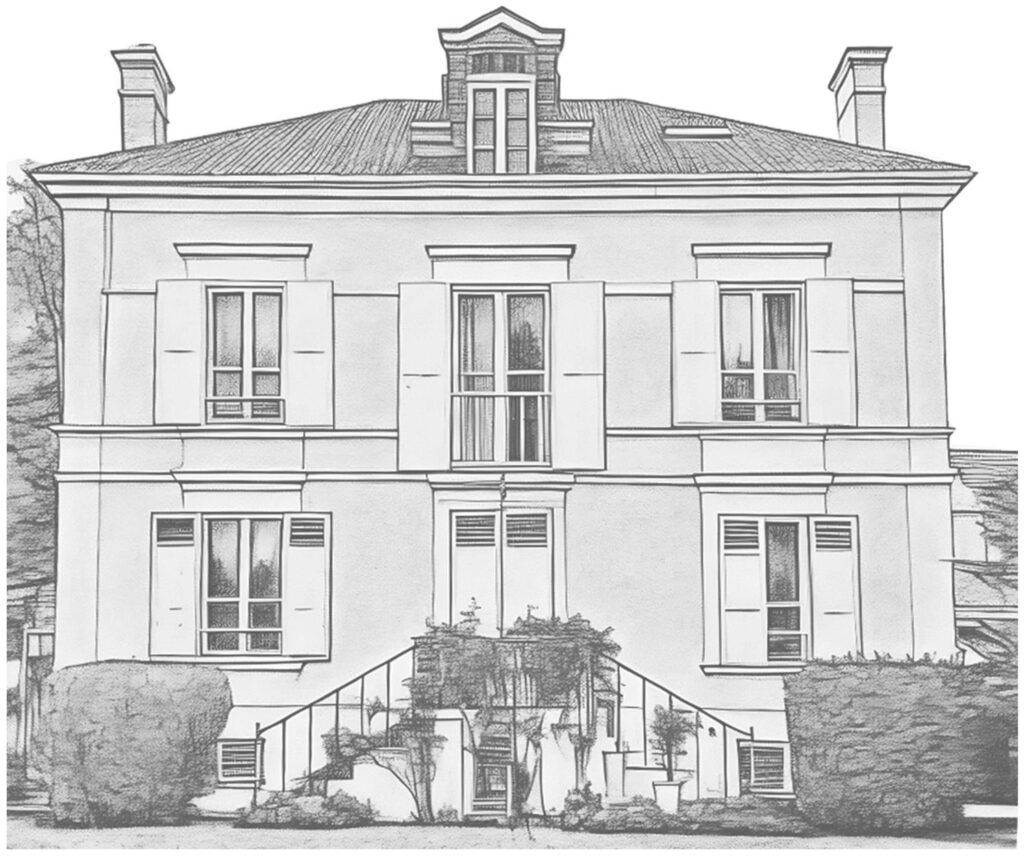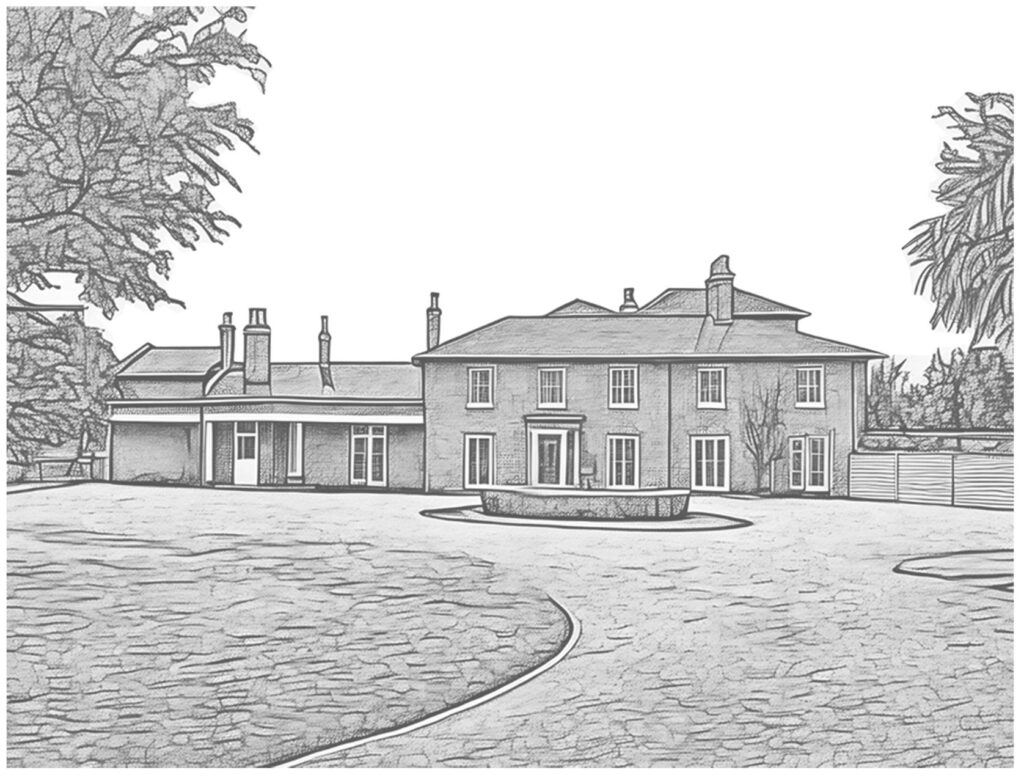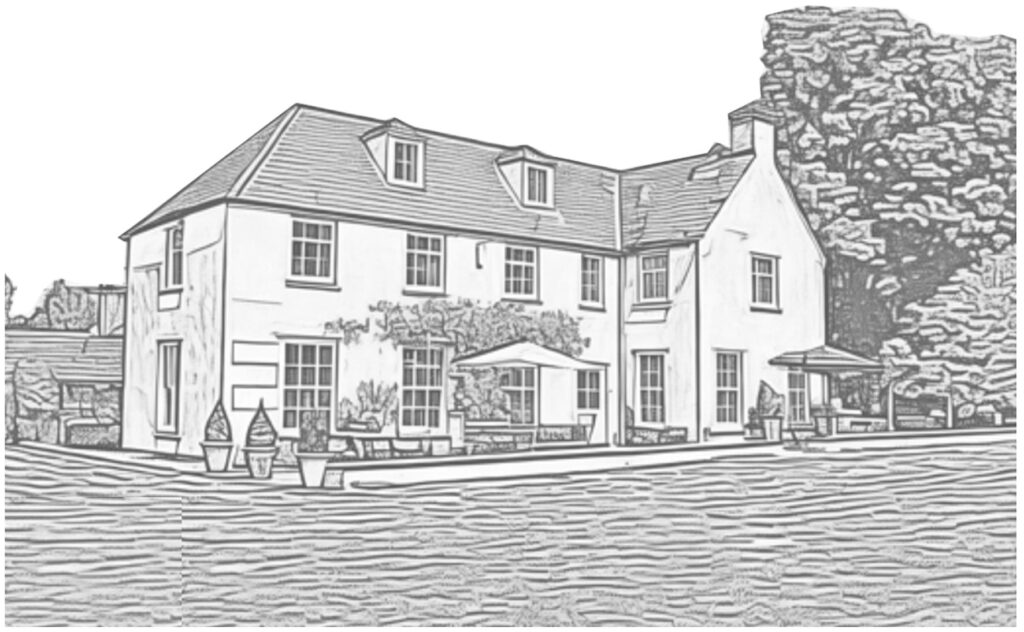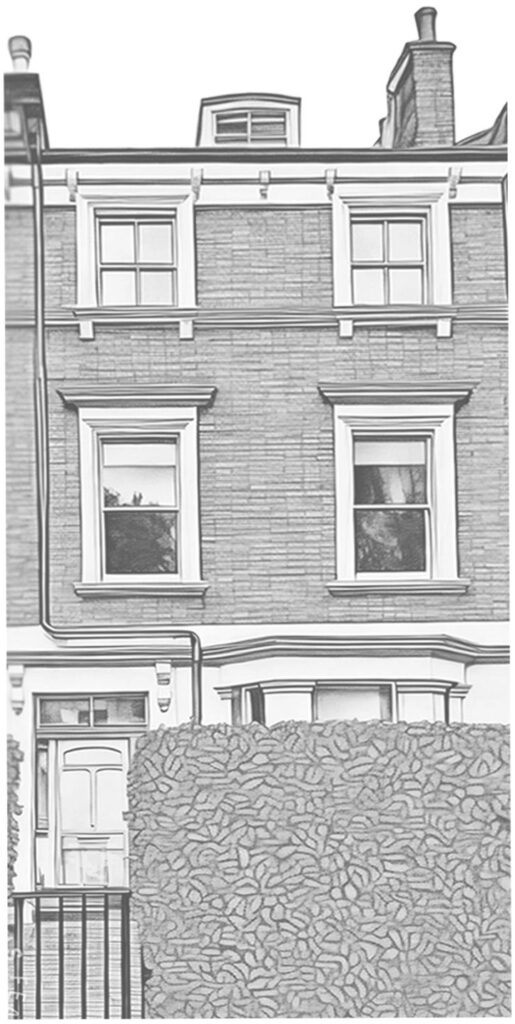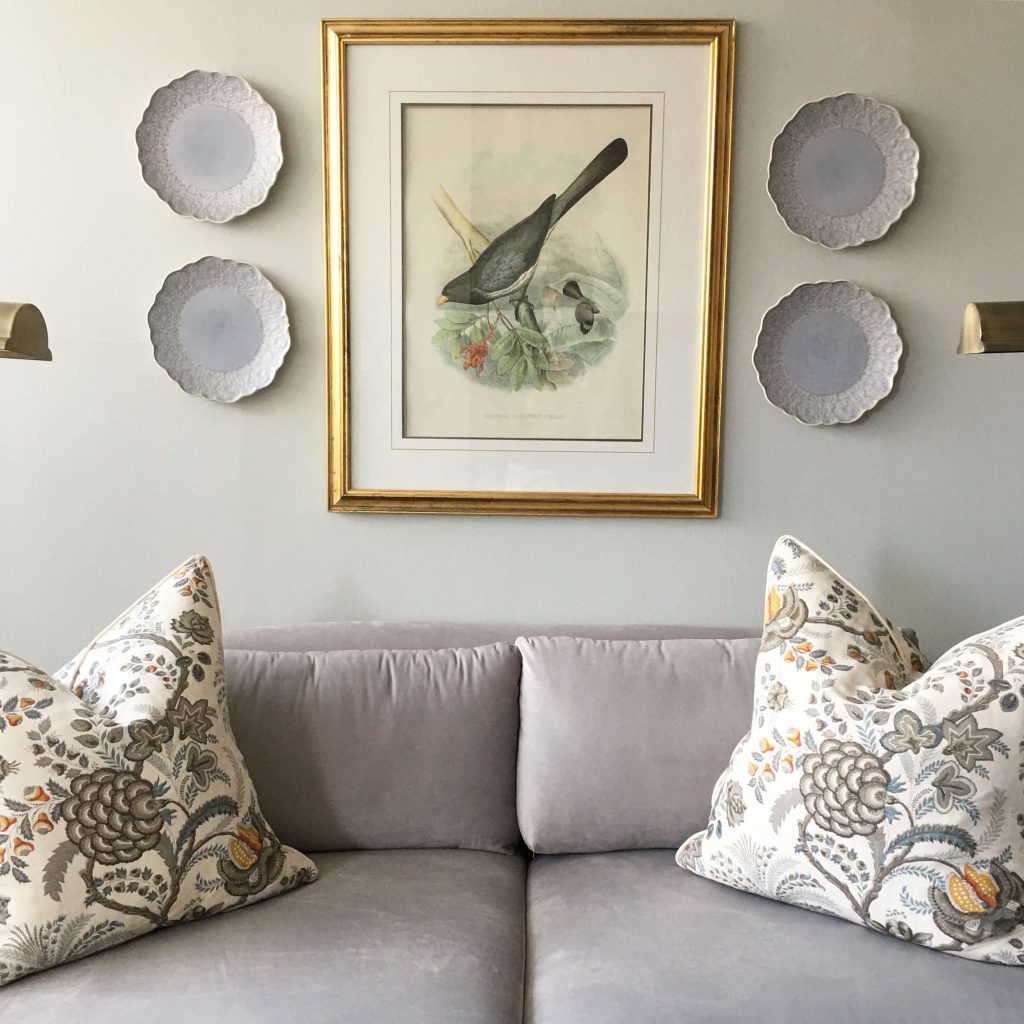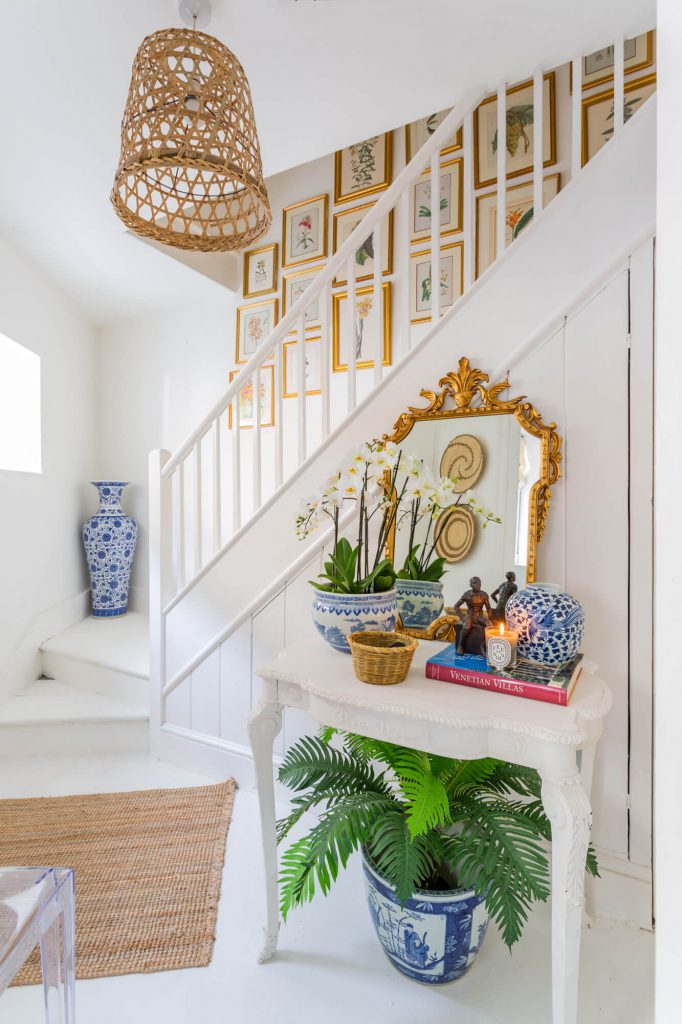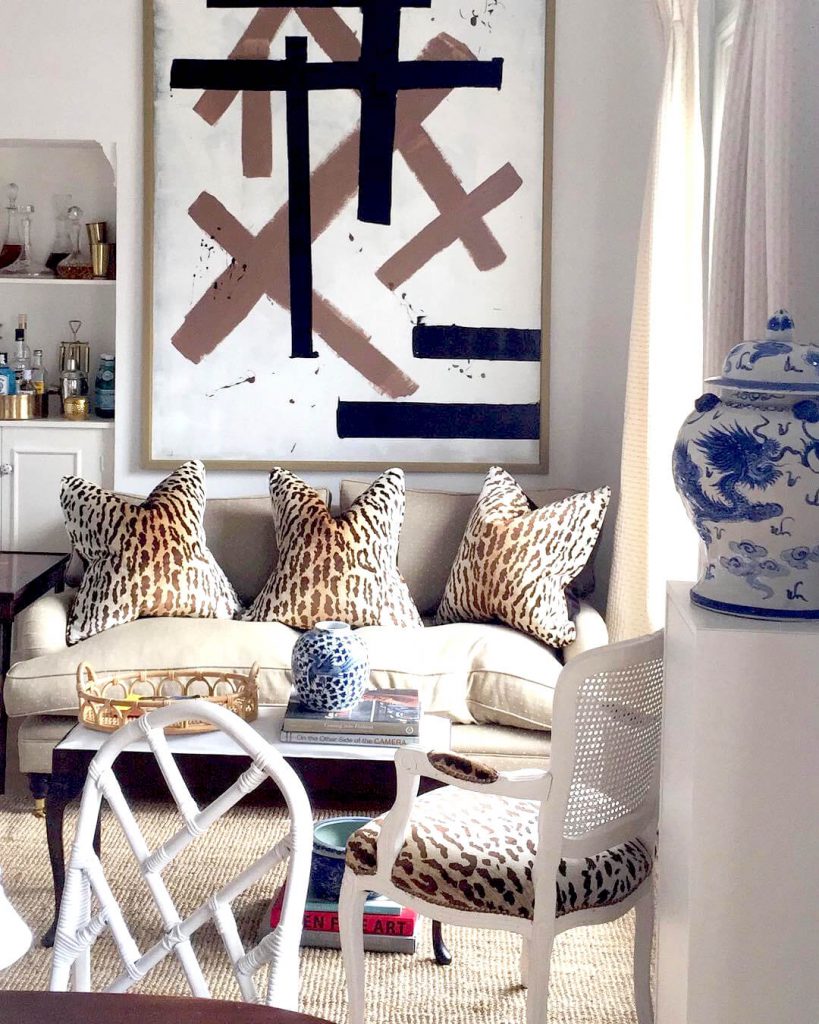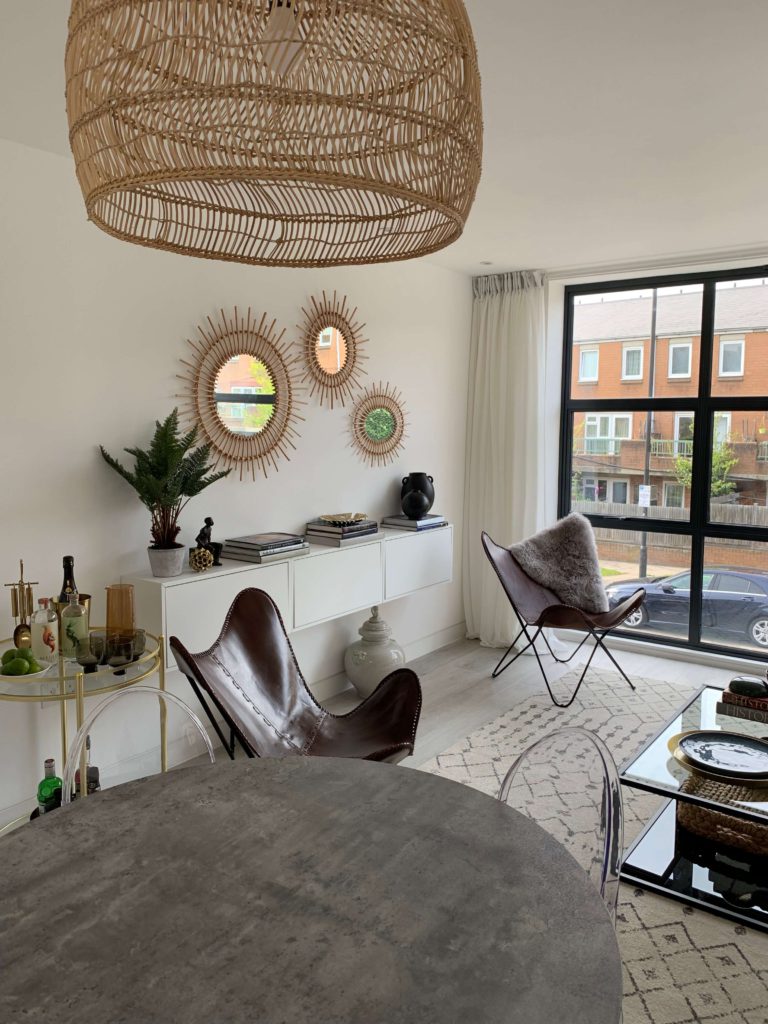Project
Modern Apartment, Toronto
To secure the highest market value, an out-dated Toronto condominium underwent a rejuvenation. The strategy involved integrating contemporary furnishings and lighting to infuse the space with a modern, up-to-date sensibility while retaining broad buyer appeal.
Modern Apartment, Toronto Read More »
Mews House, Bath
Nestled on a coveted street in Bath, this mews house grappled with a shortage of natural light. To instil a feeling of luminous spaciousness, we made the deliberate choice to coat the entire property in a brilliant white, thereby affording the client’s art and furnishings the spotlight they deserved.
Kensington Apartment, London
Exuding opulence and depth, this rental apartment in the heart of London demanded an expression of our client’s distinct style while speaking to the property’s architectural and neighbourhood context.
Kensington Apartment, London Read More »
Showhome Apartment, Islington
In a trendy London neighbourhood, a new housing development sought to illustrate the prospective lifestyle to potential buyers. We collaborated closely with the developer to adhere to budget constraints while imbuing the property with distinctive character.
Showhome Apartment, Islington Read More »

