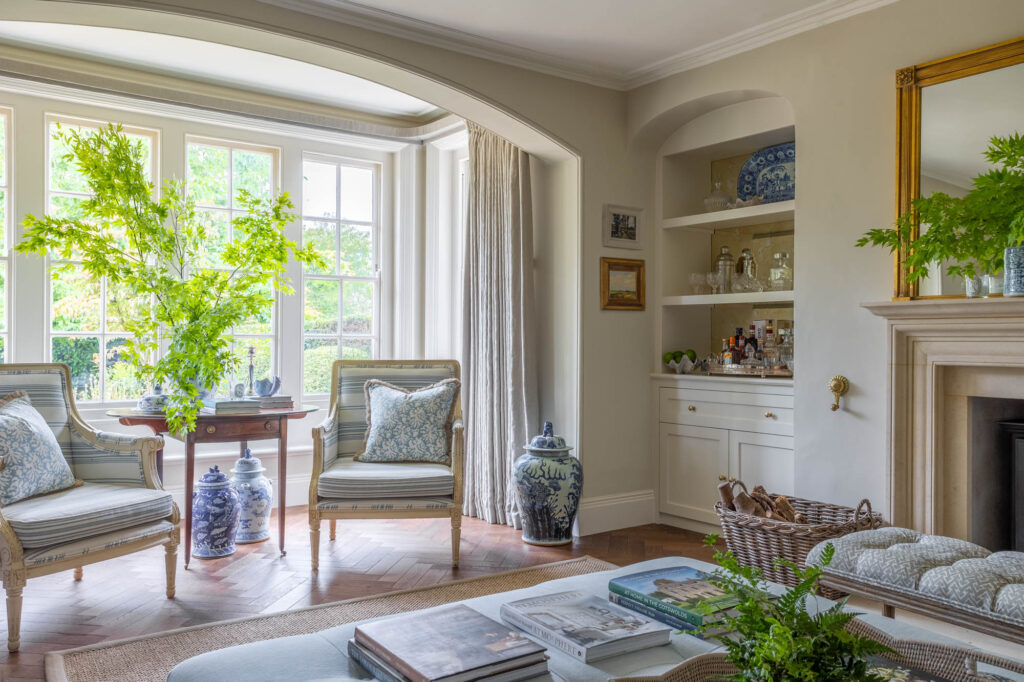
Cotswolds manor houses aren’t just homes, they’re pieces of history. But preserving their character while ensuring modern comfort requires a Cotswold interior designer who understands the delicate balance between heritage and innovation.
When clients entrust us with designing their Cotswolds properties, they quickly discover why generic, off-the-shelf design solutions fall short. These architectural treasures demand an entirely bespoke approach that honours their unique character while addressing the practical needs of contemporary living.
From crooked walls to centuries-old timber beams, every element requires thoughtful consideration and custom solutions that respect the home’s story while writing its next chapter.
The Unique Challenges of Cotswolds Manor Houses
Architectural Heritage
The distinctive character of Cotswolds manors with their honey-coloured stone walls, exposed timber beams, and often listed-building status presents beautiful constraints that simply cannot be addressed with standardised design approaches. These homes rarely offer a single right angle, with walls that have settled over centuries and floor levels that shift subtly from room to room.
Scale & Proportion
Manor houses often feature grand architectural elements like vaulted ceilings, sweeping staircases, and expansive reception rooms that demand furnishings of appropriate scale and visual weight. A standard sofa that looks substantial in a modern home can appear diminutive in a great hall with six-meter ceilings.
We approach each space with careful consideration of proportion, often commissioning custom furniture that complements these grand dimensions while remaining comfortable and functional. For a recent project in Upper Slaughter, we designed an oversized sectional with higher-than-standard back height to visually balance the room’s substantial fireplace and exposed beams.
Modern Comforts in Historic Shells
Today’s manor house owners seek the character of period architecture but aren’t willing to live with the discomforts of bygone eras. They desire underfloor heating beneath flagstone floors, smart lighting systems that enhance ancient timber beams, and modern kitchen amenities within historic surroundings.
Integrating these contemporary elements without compromising architectural integrity requires ingenious solutions unique to each property. When adding modern plumbing to a Grade II listed bathroom, we worked with historic building specialists to route pipes through existing channels, preserving original stonework while delivering rainfall showers and heated towel rails.
How to Collaborate with a Designer for Your Manor House
Step 1: Heritage Assessment
Before any design work begins, if you haven’t already consulted an architect, we recommend and will work with a consultant to conduct a thorough assessment of original features and architectural elements worth preserving. This often includes documenting historic woodwork, plasterwork, and stonework, creating a roadmap for renovation that protects the home’s character.
This phase may involve collaborating with heritage consultants and structural engineers to understand how the building has evolved over time and identify areas where modern interventions can be made sympathetically.
Step 2: Material Sourcing
The distinctive character of Cotswolds interiors comes from their materials, and we dedicate significant time to sourcing authentic elements. This includes partnering with local artisans—stonemasons, blacksmiths, and woodworkers—who understand traditional techniques.
We maintain relationships with specialised suppliers of reclaimed materials, from centuries-old oak beams to antique flagstones, ensuring new elements blend seamlessly with original features.
Step 3: Planning Permission
For listed buildings, navigating planning restrictions requires expertise and patience. We work closely with conservation officers early in the process, developing proposals that respect historic significance while meeting modern needs.
Our experience with Grade I and II listed properties throughout the Cotswolds means we understand common concerns and can anticipate potential objections, streamlining the approval process for our clients.
Step 4: Phased Execution
Manor house renovations often benefit from a phased approach that allows continuous habitation during the process. We typically recommend renovating one wing or floor at a time, creating a comprehensive master plan that can be implemented in logical stages.
This approach not only manages disruption but also allows the project to evolve organically, with lessons learned in early phases informing later work.
Cotswolds manor houses represent a precious architectural heritage that deserves thoughtful stewardship. Through truly bespoke design that respects their unique character while addressing contemporary needs, we help clients create homes that honour the past while embracing the future spaces where history and modern life coexist in perfect harmony.
